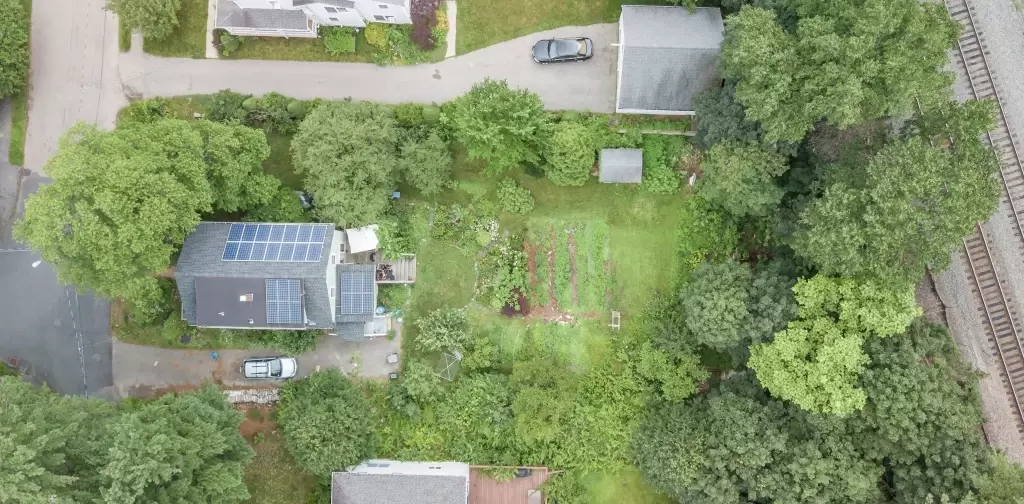|
Dear Friends and Family, The Synthesis Document is a kind of getting to know yourself; the other side of this is getting to know your Land – or site analysis. I learned about site analysis from the Permaculture Design Course I took last year, discussed in an earlier letter. In a site analysis, you measure and then analyze your space — so you know how much you have to work with, and where you have problems and opportunities. At first, the site analysis did not seem that exciting to me – compared to designing, planting, or harvesting – but it does give everything that follows a critical foundation. It’s the bedrock, as it were. The measuring is done with a very long tape – we bought a 50 foot one for a few dollars. It’s way easier and more fun with two people. Mark and I worked together. There is probably a professional way to do this, but we winged it pretty well – getting the perimeter and the location and exact size of the buildings, existing plants – the lawn, the flower bed(s), the trees and bushes — and other useful stuff like the laundry line. We found out that, wow, we have 15,800 square feet to work with! We initially forgot an important detail, namely, the underground gas line. Oops! I also drew a 1″x1″ grid for a scale of 1″=1 feet, and we used tracing paper.
Next, we made drawings of specific topics – layers. What is the water situation; where is the sun; what are the elevations; are there different types of soil; what are frequent paths you walk on your site. Our soil is all sandy loam, and our site is flat except for a steep 13 foot rise in the back, so I did not draw that. I did draw a sun analysis, a water analysis, and a walking analysis. From this I learned we have an awkward bike shed location: oh, we’ll want to fix that. We have a bunch of shady spots and one large wet area, which we can integrate into the design, or try to remediate. When it was finished, I felt like I had had a good introduction to our Land – and it was great to meet you! Tot gauw! Babette Comments are closed.
|





